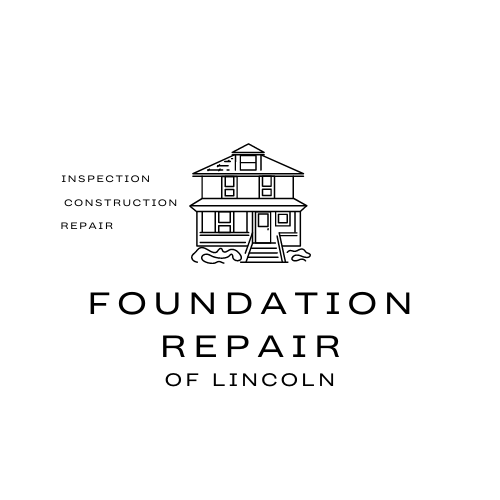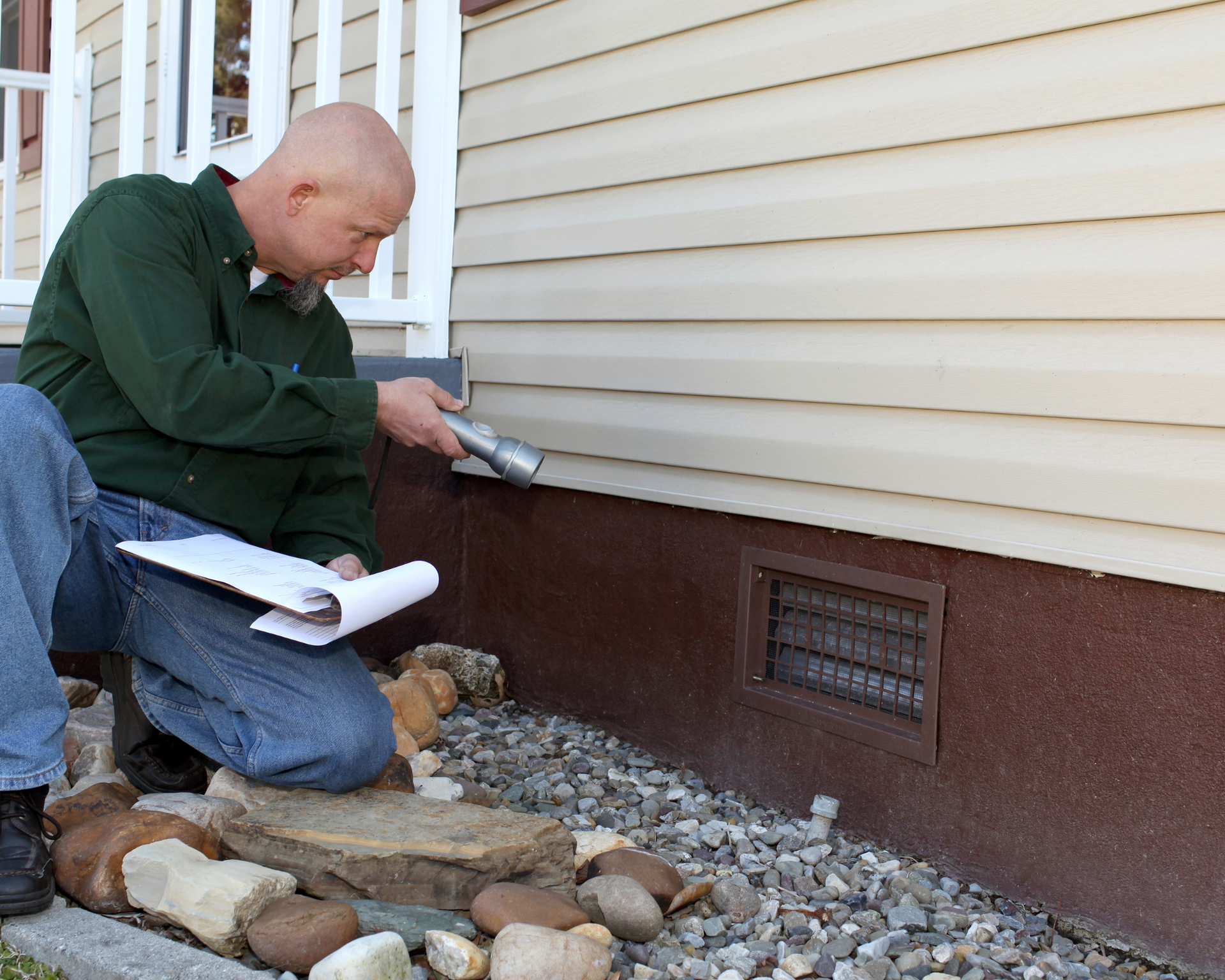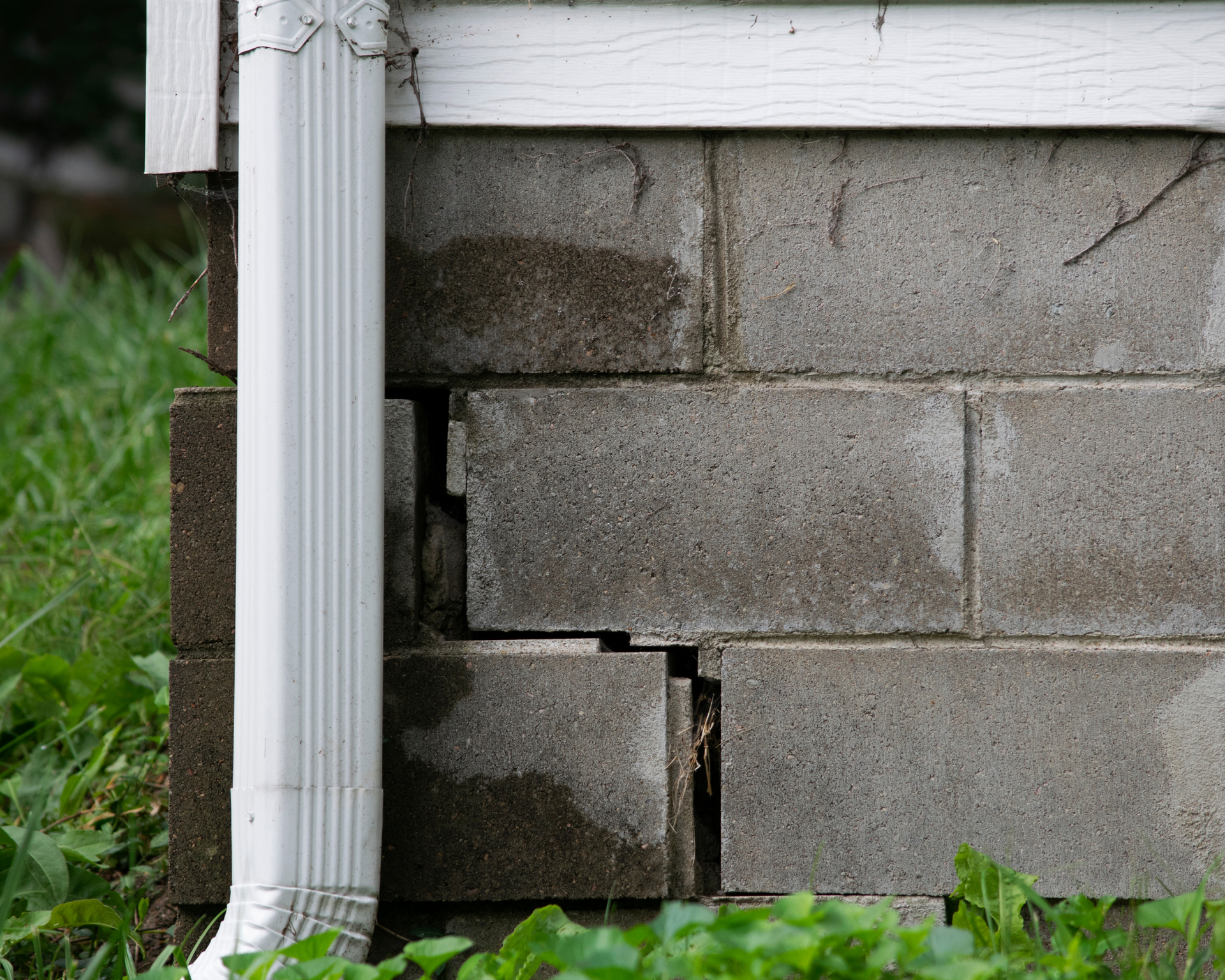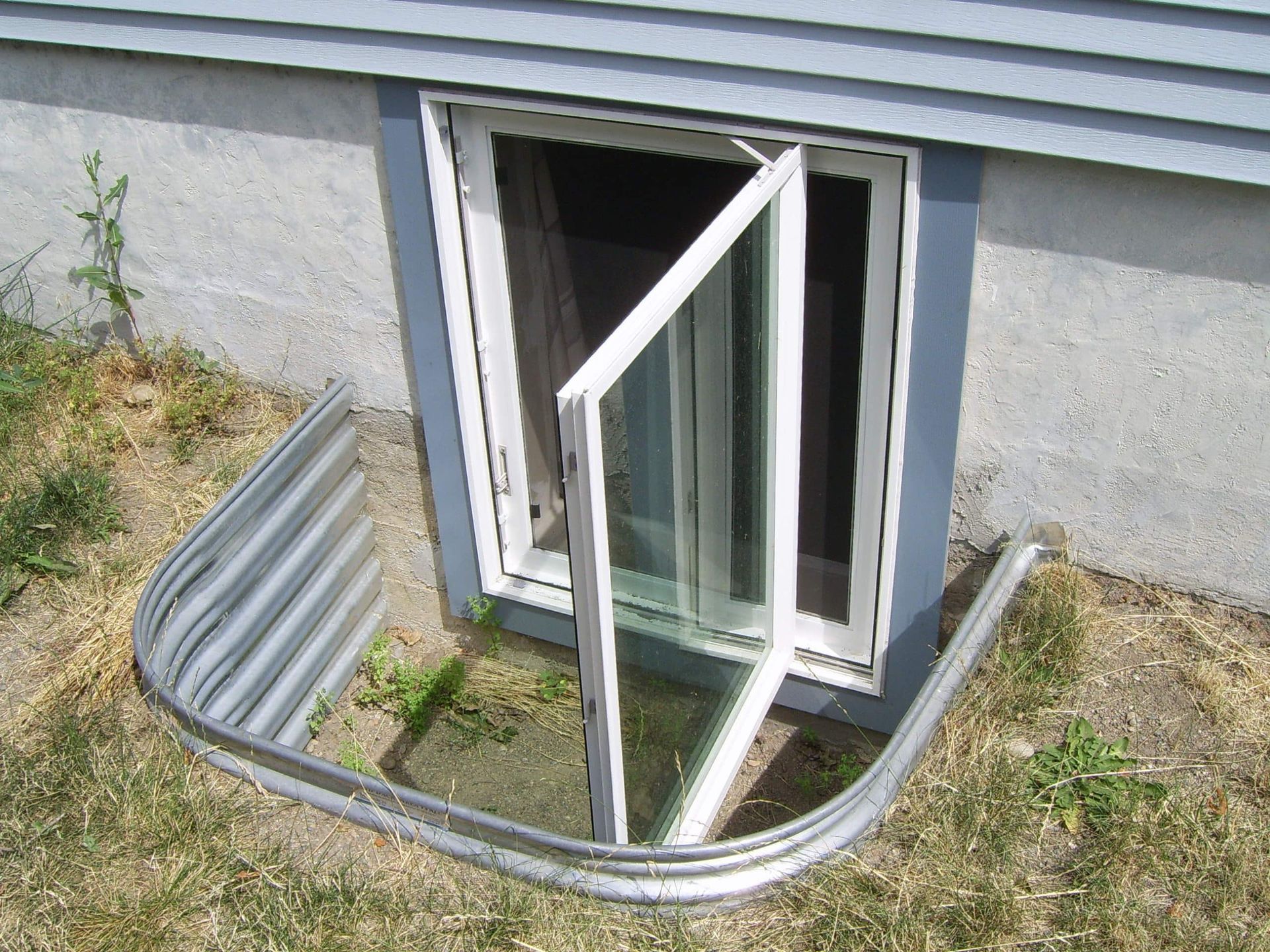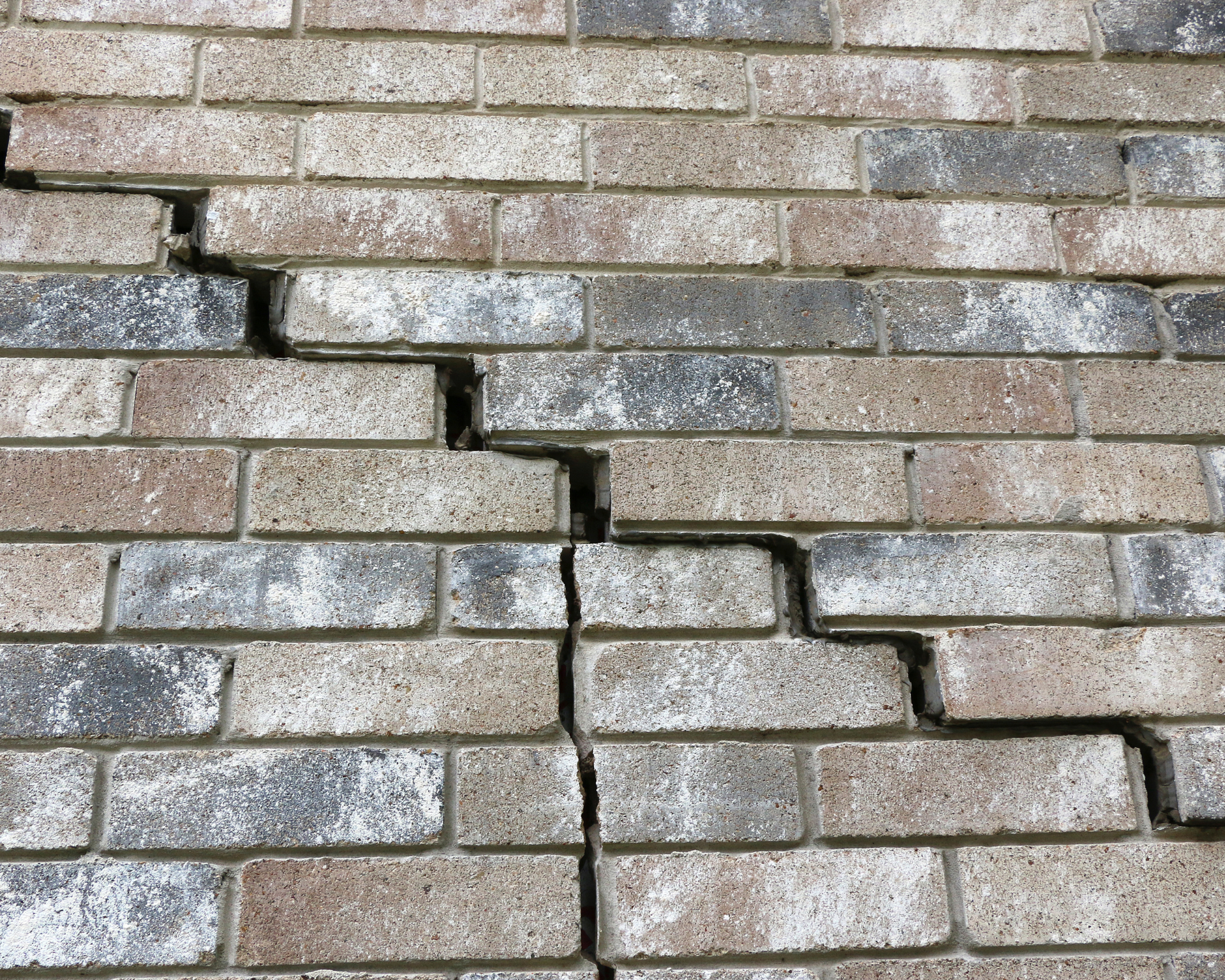FOUNDATION INSPECTION
SERVICE OVERVIEW
A professional foundation inspection by Foundation Repair of Lincoln involves a thorough assessment of a building’s foundation to evaluate its structural integrity and identify any issues that need to be addressed. The specific steps in our professional foundation inspection can vary depending on the foundation type—slab, pier and beam, or other styles like basements or stem walls—because each has unique structural characteristics and potential issues.
Slab Foundation Considerations:
Slab inspections will focus on hidden issues like voids beneath the concrete, which may require ground-penetrating radar or other advanced tools. Plumbing leaks are a major concern, so our inspectors may recommend pressure testing water lines.
Pier and Beam (Crawl Space) Foundation Considerations:
Access to the crawl space is critical, so our inspectors will need adequate clearance (at least 18–24 inches). Pest control history is often reviewed, as termites or carpenter ants can compromise wooden components. Our inspectors may check for proper spacing and sizing of piers and beams per local building codes.
Basement Foundation Considerations:
Basement inspections focus on hydrostatic pressure (water pressure against walls), which can cause significant damage. Inspectors may recommend waterproofing if severe moisture issues are found.
General Notes on Variations:
Tools and Techniques: The tools we use may differ. A slab inspection might involve ground-penetrating radar for voids, while pier-and-beam inspections require crawl space access and moisture meters. We find that our basement inspections often use wall deflection gauges.
Regional Nebraska Factors: Local soil conditions, climate, and building codes influence the process. Here in the in the Midwest, we tend to focus on flood resistance.
All of our inspections at Foundation Repair of Lincoln is conducted by a licensed foundation inspector or structural engineer. These inspections typically take 1–3 hours, depending on the property’s size and the foundation’s complexity.
PLAN AND DETAILS
Here is what you can expect from our inspections
1. Visual Inspection:
- Examination of the foundation’s exterior and interior for visible signs of damage, such as cracks, settling, or shifting.
- Checking the walls, floors, and ceilings for signs of movement, unevenness or bulging.
- Inspection of doors, windows, and frames for sticking or misalignment, which can indicate foundation issues.
2. Structural Assessment:
- Evaluating the type of foundation (slab, crawl space, or basement) and its construction materials.
- Checking for cracks in concrete, brick, or blockwork, noting their size, direction, and location.
- Assessing load-bearing walls and columns for stability.
3. Evaluation of Moisture and Drainage
- Inspecting for water damage, mold, or mildew, all of which can weaken the foundation.
- Checking the grading around the property to ensure proper drainage that flows away from the foundation.
- Examining gutters, downspouts, and drainage systems for blockages or inefficiencies.
4. Soil and Environmental Analysis:
- Assessing soil conditions around the foundation, as soil type (e.g., expansive clay) can affect stability.
- Noting environmental factors like nearby trees, whose roots may impact the foundation, or areas prone to flooding.
5. Measurements and Levels:
- Using tools like laser levels, plumb bobs, or manometers to measure elevation differences and detect settling or heaving.
- Checking for slopes or unevenness in floors or the foundation itself.
6. Crawl Space or Basement Inspection:
- Examining for moisture, pest activity (e.g., termites), or structural damage in crawl spaces or basements.
- Checking support beams, piers, or posts for signs of deterioration or shifting.
7. Report and Recommendations:
- We prepare a detailed report summarizing findings, including photos, measurements, and identified issues.
- We make recommendations for repairs, if needed, such as filling cracks, installing piers, improving drainage, or further evaluation by a
structural engineer.
All of our inspections at Foundation Repair of Lincoln is conducted by a licensed foundation inspector or structural engineer. These inspections typically take 1–3 hours, depending on the property’s size and the foundation’s complexity.
WHY CHOOSE US
With over 15 years experience and a real focus on customer satisfaction, you can rely on us if you should need a foundation inspected and/or repaired. We pride ourselves on our proven track record, transparent pricing, and a strong reputation within the Lincoln community. We offer customized solutions based on your specific foundation issues and provide excellent communication throughout the repair process.
